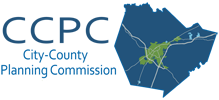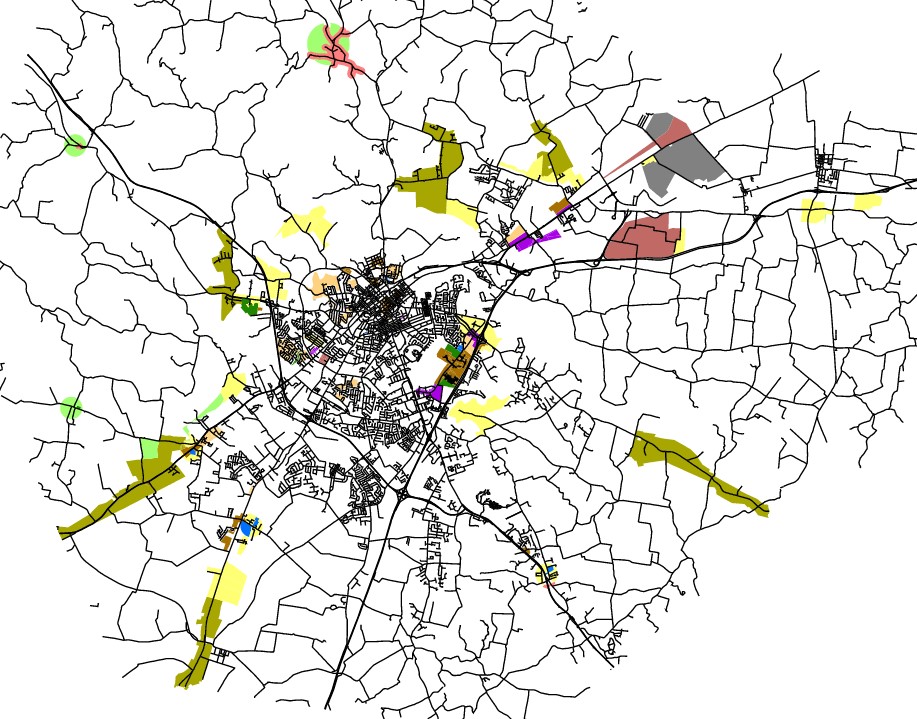Future Land Use Element
The video below gives an overview of the Future Land Use Element of the comprehensive plan. A presentation of proposed changes and public meeting on future land use will be held on Monday, October 17th, 2022 at the City of Bowling Green Neighborhood and Community Services building at 701 East Main Avenue at 5:30 PM in the community room. A link to the plan element, proposed changes, Future Land Use Map proposed changes, and other resources are provided near the bottom of this page.

